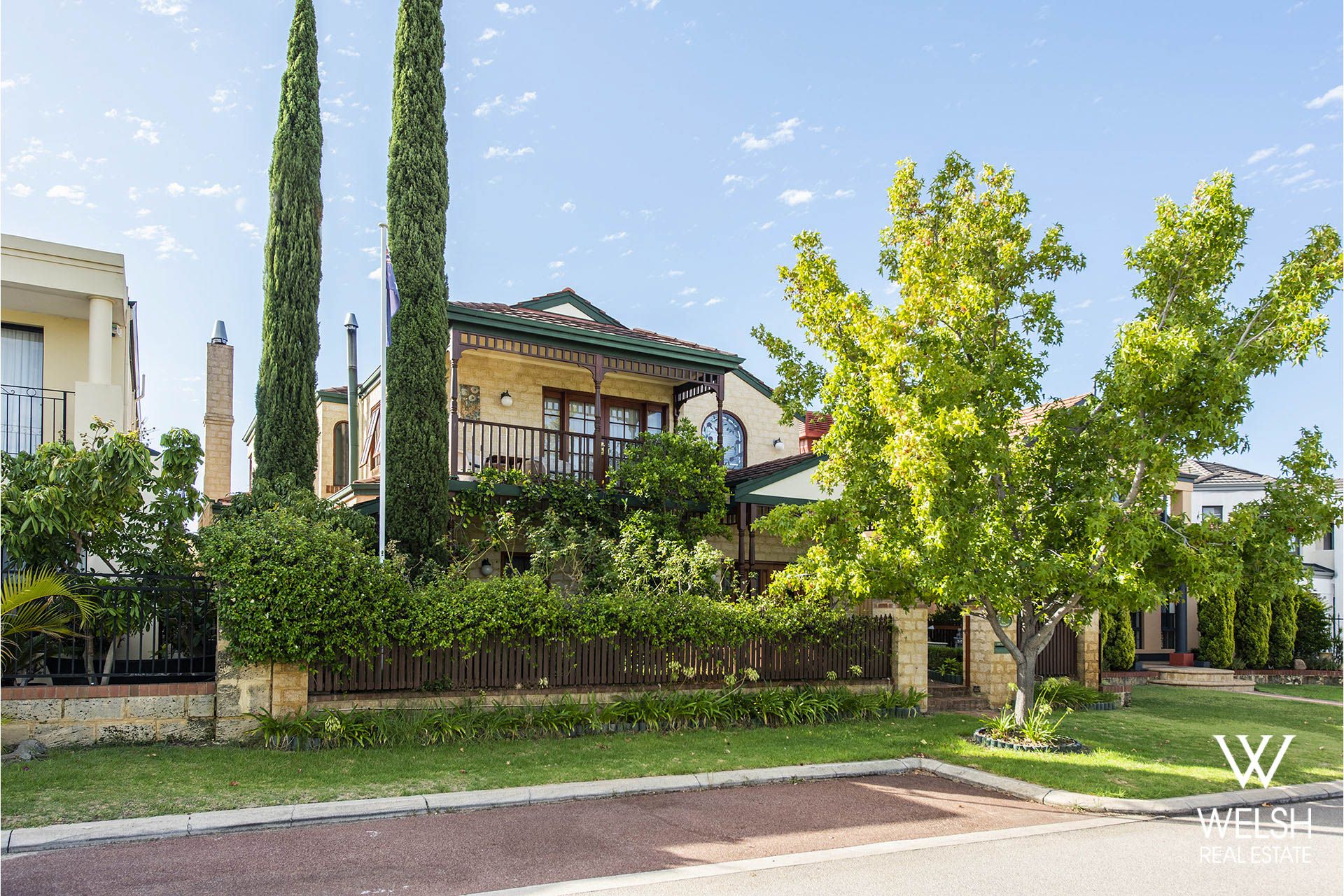12 Tidewater Way ASCOT WA
- 3
- 2
- 2
LIFE IN A GRAND MANOR
DRESS CIRCLE LOCATION BY THE RIVER
This stunning and lavish home has been built with a great deal of pride with high quality finishes and all the extras you just do not normally get.
The entrance to this warm and inviting home is grand with stylish jarrah floorboards and a stunning wooden staircase. The gargantuan open plan living area can house the biggest of parties with a fabulous designer kitchen built with solid jarrah cabinetry, stone benchtops and convenient island breakfast bar, you will be the envy of your friends. Whilst the air conditioning keeps you cool in summer, the stylish and ornate open fireplace will create warmth and atmosphere on those cooler winter days.
The second living is an expansive area and a wonderful retreat with solid jarrah floorboards, pot belly stove and amazing window treatments with a shady outlook created by a verandah that surrounds this room. The first floor is finished off with a lush green patio entertaining area for those quiet moments to relax.
Upstairs the bedrooms are separate and private from the living areas. The master suite is incredible, not only is it spacious, but it also has its own private balcony with views and ensuite in federation style with an amazing spa bath.
Truly there is so much to this home it can only be fully appreciated with a viewing. Call today to arrange a private inspection.
• 3 massive bedrooms 2 bathrooms 3 wc's
• 2 huge living areas
• Grand foyer entrance with a beautiful wooden staircase
• 377m2 of home, 262m2 internal living
• High ceilings throughout
• Ducted reverse cycle air conditioning
• Spacious open plan living with a gorgeous ornate open fireplace
• Separate & huge family with pot belly fireplace & solid jarrah floors
• Stunning open plan kitchen, solid jarrah cupboards & stone benchtops
• Large island bench with the world's biggest walk-in pantry
• Stylish & decorative ceiling roses throughout
• Private master suite with its own balcony, retreat area and ensuite
• Master ensuite with custom federation cabinetry and spa bath
• Double remote garage
• Lush garden retreat with peaceful patio entertaining area
To be sold via Expressions of Interest closing 11th March 2021 at 6pm (unless sold prior)
This stunning and lavish home has been built with a great deal of pride with high quality finishes and all the extras you just do not normally get.
The entrance to this warm and inviting home is grand with stylish jarrah floorboards and a stunning wooden staircase. The gargantuan open plan living area can house the biggest of parties with a fabulous designer kitchen built with solid jarrah cabinetry, stone benchtops and convenient island breakfast bar, you will be the envy of your friends. Whilst the air conditioning keeps you cool in summer, the stylish and ornate open fireplace will create warmth and atmosphere on those cooler winter days.
The second living is an expansive area and a wonderful retreat with solid jarrah floorboards, pot belly stove and amazing window treatments with a shady outlook created by a verandah that surrounds this room. The first floor is finished off with a lush green patio entertaining area for those quiet moments to relax.
Upstairs the bedrooms are separate and private from the living areas. The master suite is incredible, not only is it spacious, but it also has its own private balcony with views and ensuite in federation style with an amazing spa bath.
Truly there is so much to this home it can only be fully appreciated with a viewing. Call today to arrange a private inspection.
• 3 massive bedrooms 2 bathrooms 3 wc's
• 2 huge living areas
• Grand foyer entrance with a beautiful wooden staircase
• 377m2 of home, 262m2 internal living
• High ceilings throughout
• Ducted reverse cycle air conditioning
• Spacious open plan living with a gorgeous ornate open fireplace
• Separate & huge family with pot belly fireplace & solid jarrah floors
• Stunning open plan kitchen, solid jarrah cupboards & stone benchtops
• Large island bench with the world's biggest walk-in pantry
• Stylish & decorative ceiling roses throughout
• Private master suite with its own balcony, retreat area and ensuite
• Master ensuite with custom federation cabinetry and spa bath
• Double remote garage
• Lush garden retreat with peaceful patio entertaining area
To be sold via Expressions of Interest closing 11th March 2021 at 6pm (unless sold prior)
Features
- Air Conditioning
- Alarm System
- Built-In Wardrobes
- Close to Schools
- Close to Shops
- Close to Transport
- Fireplace(s)
- Garden
- Secure Parking
- Polished Timber Floor
- Formal Lounge
- Terrace/Balcony








































































